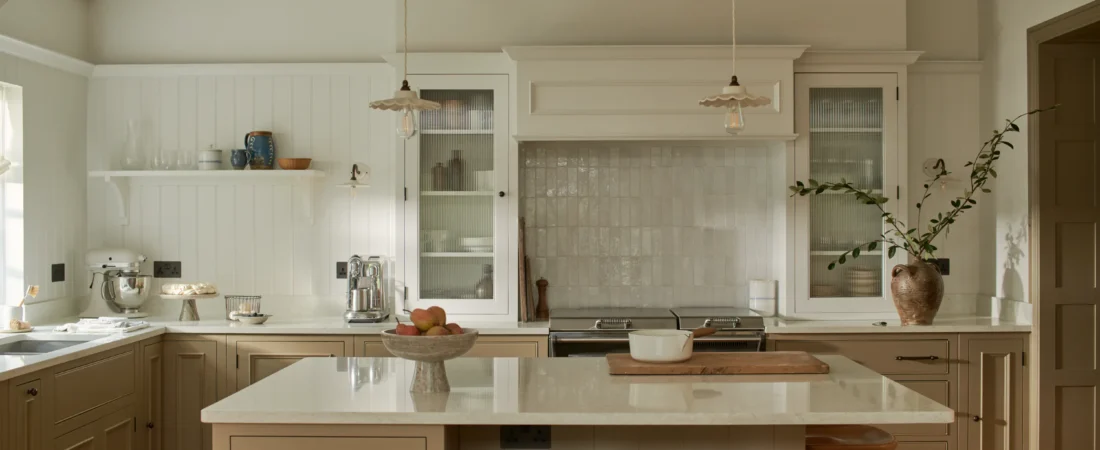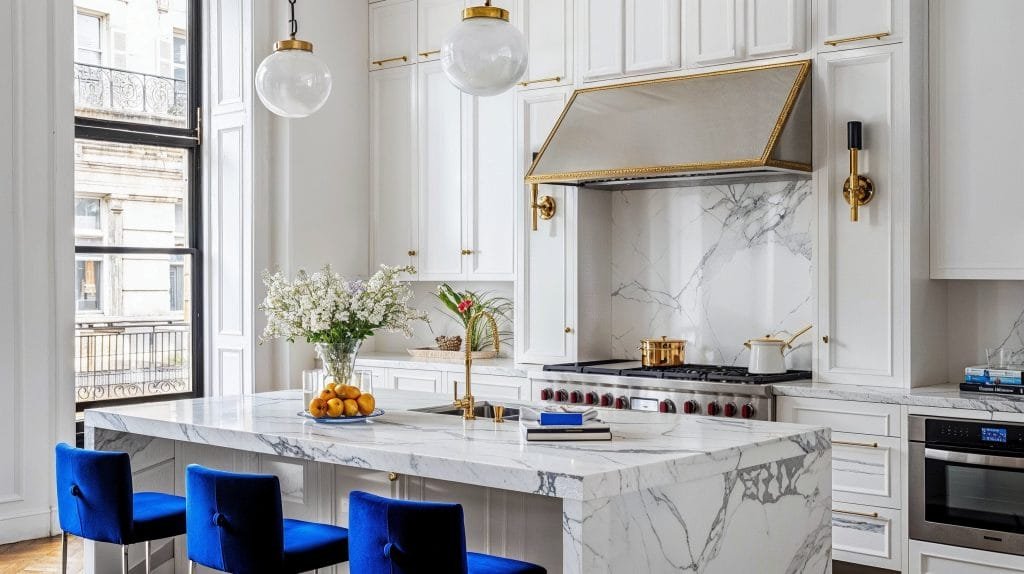
Modern small kitchen design with smart storage and bright lighting
1. Smart Storage Solutions for Small Kitchens
Every inch counts in a compact kitchen. Focus on multi-functional furniture, built-in organizers, and vertical storage to make the most of your layout.
Use Vertical Space
Install wall-mounted shelves, hanging racks, or magnetic knife strips to free up counter space and make your kitchen feel taller.
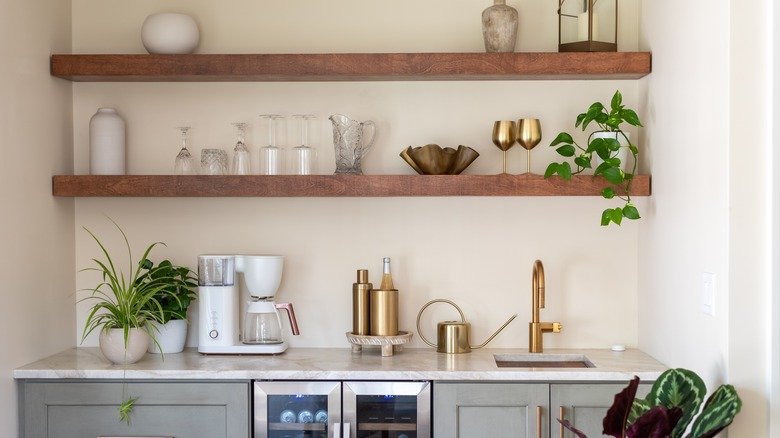
Vertical storage shelves in small kitchen design using wall space
Pull-Out Cabinets and Drawers
Hidden pull-out cabinets and under-sink drawers help maximize space efficiency and improve access to hard-to-reach corners.
Overhead Racks for Cookware
Hang pots and pans above the kitchen island or stove for a rustic yet organized look.
2. Optimize Your Small Kitchen Layout
The layout of your small kitchen determines how efficiently you can move and cook. Choose a layout that supports functionality and flow.
Galley Kitchen Layout
This efficient design places two parallel counters facing each other, providing ample storage and workspace without wasting space.
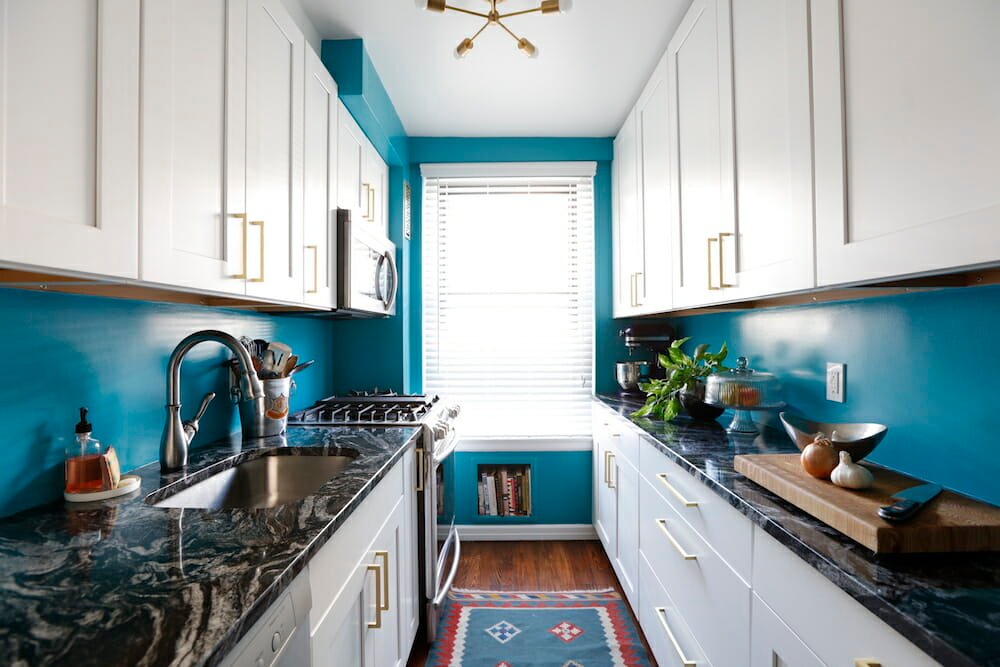
Galley kitchen layout design for small spaces with parallel counters
L-Shaped Kitchen Design
An L-shaped layout is ideal for small spaces — it maximizes corners and keeps the cooking triangle compact and efficient.
One-Wall Kitchen Design
Perfect for studio apartments, this design keeps everything aligned for easy movement and minimalist aesthetics.
3. Lighting Hacks to Make Small Kitchens Feel Larger
Proper lighting is a game-changer in small kitchen design. Bright, layered lighting helps open up the space and highlight design features.
Under-Cabinet Lighting
LED strip lights under cabinets illuminate work areas and make countertops appear more spacious.
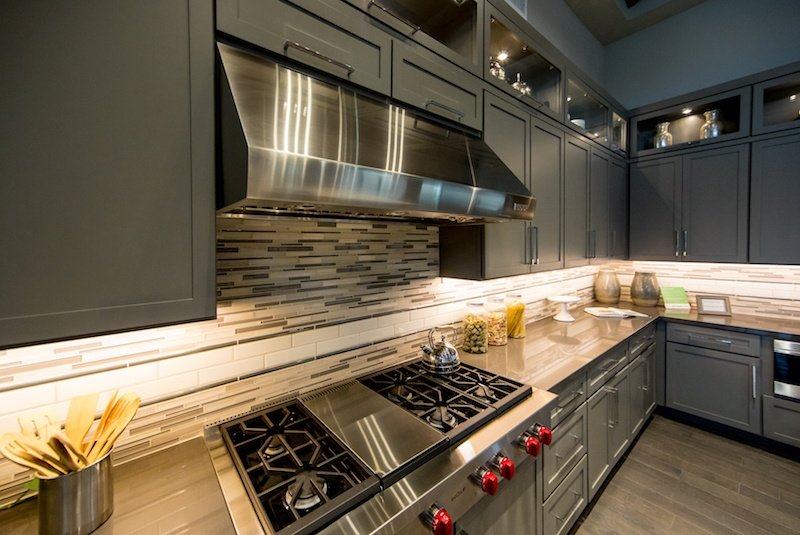
Under cabinet lighting design for small kitchen countertop
Natural Light
Maximize window exposure by using sheer curtains or none at all to flood your kitchen with natural sunlight.
Reflective Surfaces
Glossy finishes, glass tiles, and stainless-steel appliances help bounce light around the room, making it appear larger.
4. Space-Saving Furniture and Appliances
Choosing compact furniture and appliances helps make the most of a small kitchen without compromising comfort or usability.
Foldable or Extendable Tables
Use a drop-leaf table or pull-out countertop extension for additional prep space when needed.
Compact Appliances
Opt for narrow dishwashers, mini-fridges, or combo microwaves that suit limited space layouts.
Built-In Seating
Banquette seating or corner benches save floor space and add extra storage underneath.
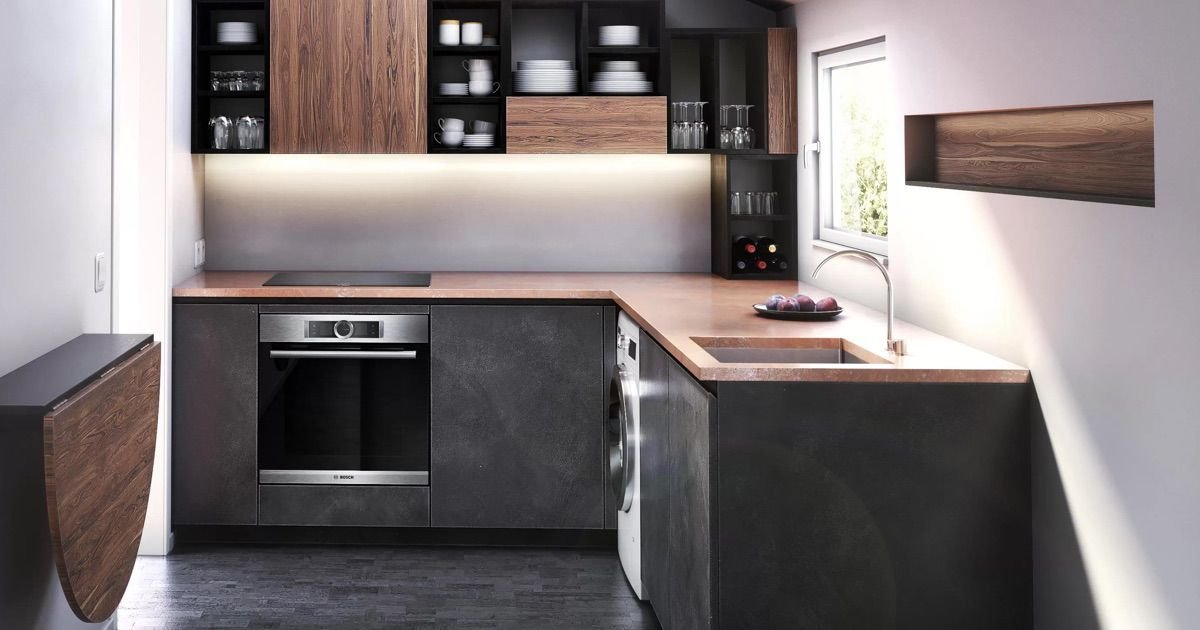
Compact built-in appliances in a small kitchen design
5. Design Tips for Style and Function
Style doesn’t have to be sacrificed in a small space. Use creative touches to elevate your small kitchen design.
Light Color Palettes
Use whites, creams, and pastels to visually expand the room and create a calm, cohesive look.
Minimalist Decor
Keep countertops clutter-free and use hidden storage to maintain a clean and modern appearance.
Statement Backsplash
Add texture or pattern to your backsplash to create a focal point that adds depth without crowding the design.
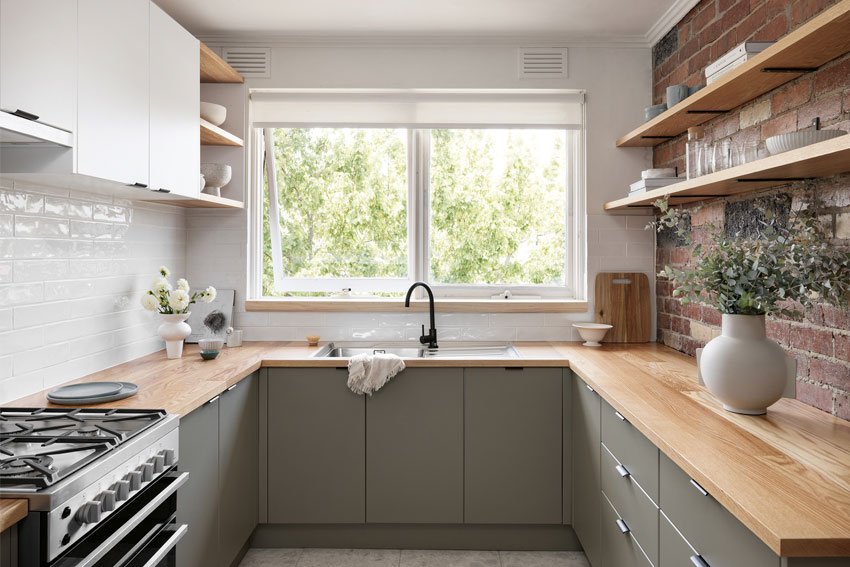
Statement backsplash design in small modern kitchen
6. Clever Color and Texture Combinations
Glossy Cabinets with Matte Walls
Glossy surfaces reflect light while matte walls absorb it — a perfect balance for a cozy yet open look.
Natural Materials
Combine wood, stone, and metal finishes for warmth and visual interest without overwhelming the space.
Consistent Flooring
Using the same flooring throughout your kitchen and dining area creates visual continuity and flow.
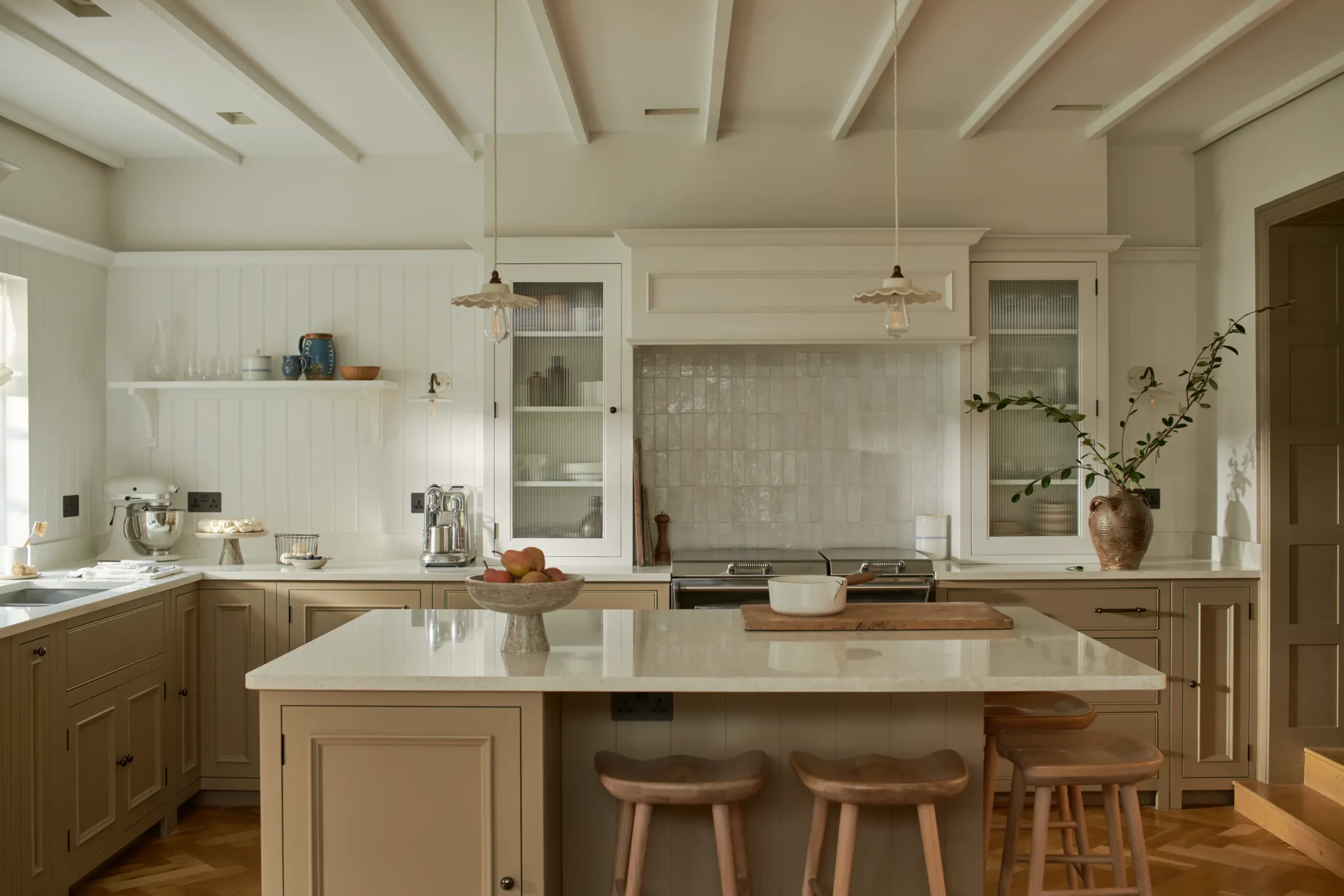
Neutral color palette and natural materials in small kitchen design
