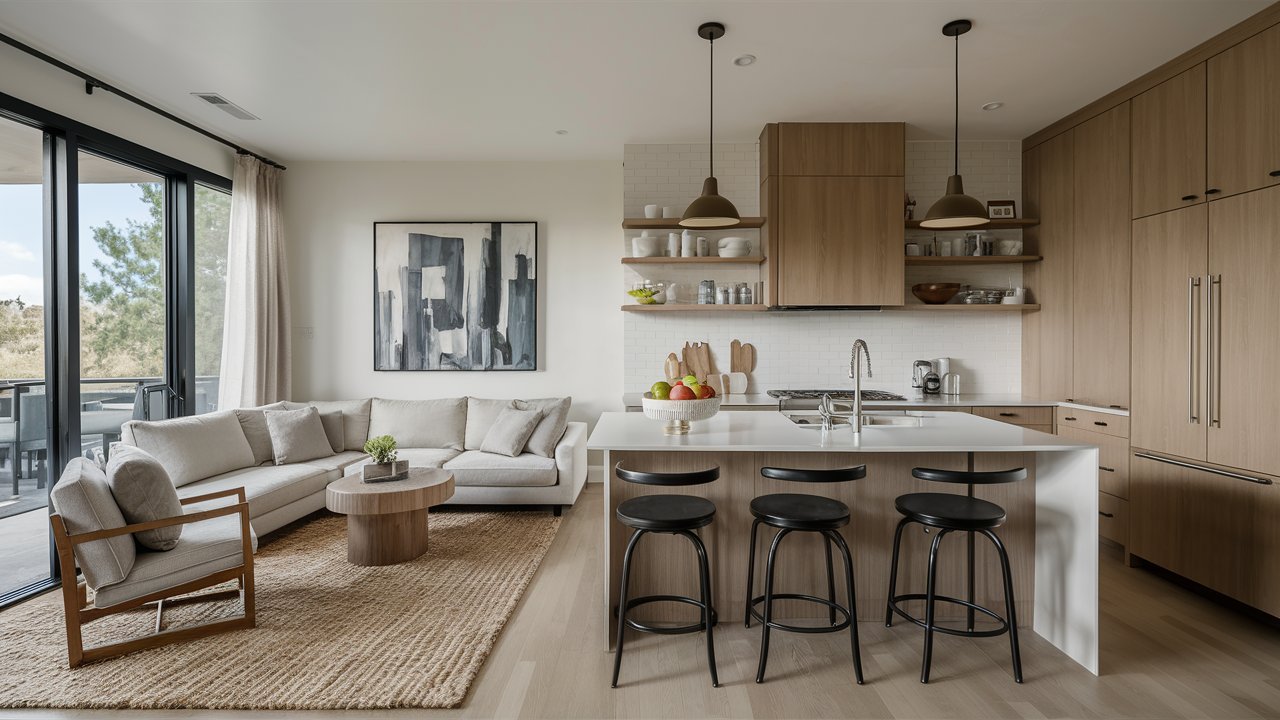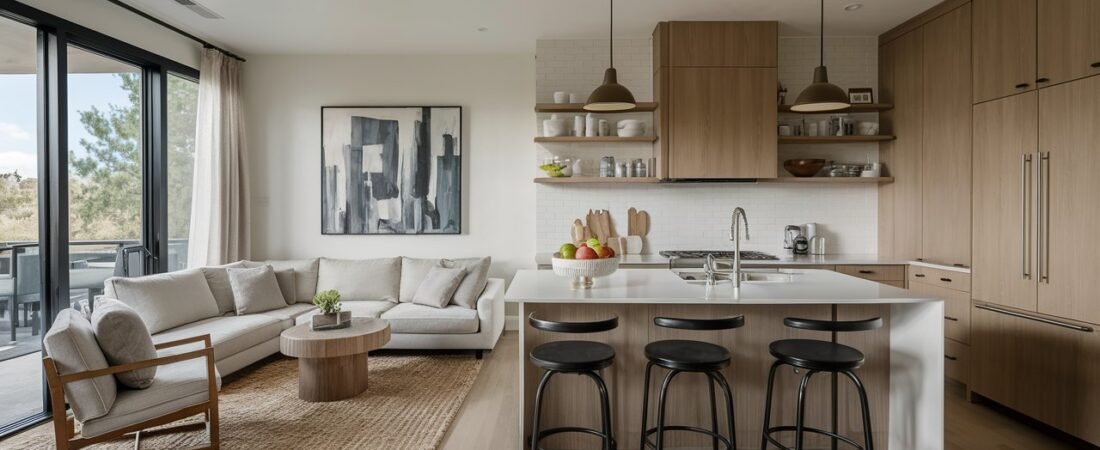The trend of breaking down walls continues as homeowners prioritize flow, light, and interaction. Implementing **open concept living ideas** is a popular choice among many large-scale **home renovation ideas**, making even small homes feel airy and spacious. However, it requires careful planning to maintain function.
I. Breaking the Barriers: Design Techniques
Creating an open space is more than just removing walls; it’s about thoughtful integration.
1. Light and Color Continuity
- Consistent Flooring: Use the same flooring material (wood, tile) throughout the open area (kitchen, dining, living) to visually connect the spaces and create an illusion of greater size.
- Neutral Walls: Use a unified, neutral color palette for walls to provide a cohesive backdrop, adding pops of color through furniture and decor.
2. Visual Zoning Without Walls
- Area Rugs: Use a large area rug to clearly define the living room area.
- Furniture Placement: Position a sofa or a console table perpendicular to the kitchen, facing the living area, to subtly block off the space.
II. Functional and Aesthetic Open Concept Solutions
These **open concept living ideas** ensure the space remains practical and beautiful.
1. The Multifunctional Kitchen Island
- Dual-Purpose: Design your kitchen island with seating on one side (acting as a dining or casual area) and preparation space on the other.
- Statement Lighting: Use pendant lights above the island to define the “kitchen zone” without using walls.
2. Integrated Storage and Clutter Management
Clutter can quickly destroy the aesthetic of an open space. Invest in built-in shelving, low media consoles, and cabinetry that blends seamlessly with the walls to maximize hidden storage.

Whether you’re removing walls or optimizing flow, this project and 49 others are waiting for you in our comprehensive list: 50 Creative Home Renovation Ideas for 2025.





