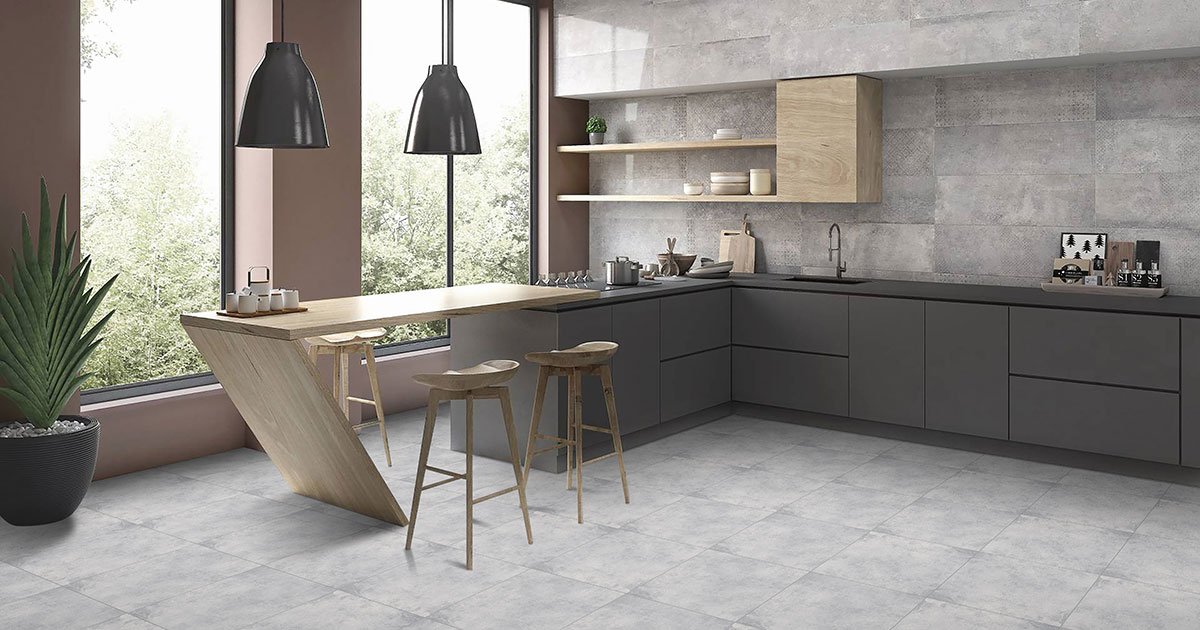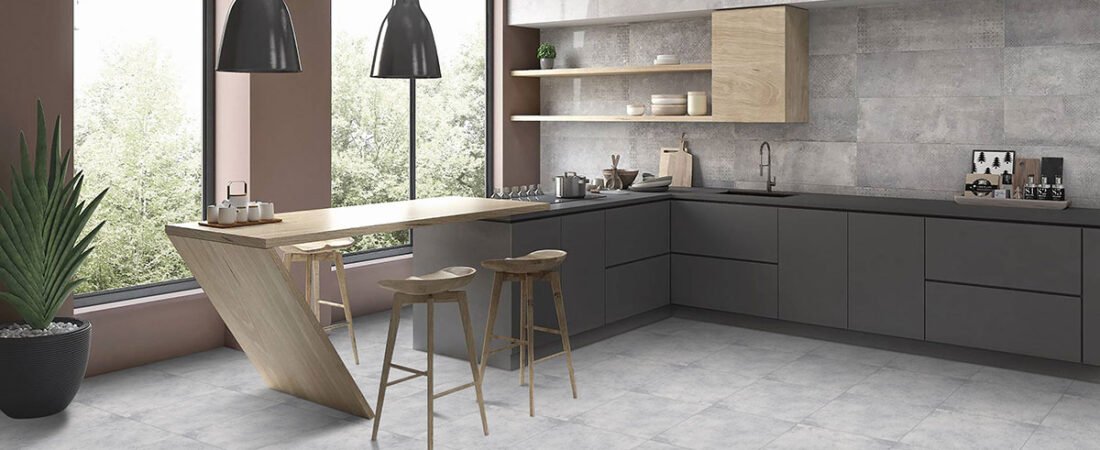When renovating a compact space, the **small kitchen flooring** material is critical. It must be durable, easy to clean, and, most importantly, contribute to the illusion of space. We evaluate the best materials and patterns for achieving an expansive look in your **small kitchen design**.
I. Top Material Review: Durability vs. Cost
Here’s how the leading flooring contenders stack up for a small, busy kitchen.
1. Large Format Tiles and Wood-Look
- Porcelain/Ceramic: Highly durable, water-resistant. Use **large format tiles** (12×24 inches or larger) as fewer grout lines create a more seamless look, visually expanding the floor.
- Vinyl Plank (LVT): Best cost-effectiveness. The wood-look plank laid length-wise draws the eye, making a narrow kitchen appear longer.
2. Premium and Specialty Options
- Hardwood/Engineered Wood: Adds warmth and continuity with adjacent rooms. Needs proper sealing in high-spill areas. Avoid dark stains, which absorb light and shrink the space.
- Polished Concrete: Excellent light reflectivity and a seamless, modern surface. Expensive to install but highly durable and low-maintenance.
II. Pattern and Layout Hacks for Small Spaces
The way you lay the **small kitchen flooring** is as important as the material itself.
1. The Directional Trick
Always lay planks (wood or LVT) or rectangular tiles in the longest direction of the kitchen. This simple alignment dramatically elongates the space.
2. Avoiding Busy Patterns
While patterned tiles are trendy, a complex, high-contrast pattern can make a small floor area feel dizzying and enclosed. Stick to simple, light-colored patterns or solid, pale tones for the best spatial effect.

Every element, including the floor, impacts your space! Learn more about integrated design hacks in our Small Kitchen Design Hacks to Maximize Space guide.





